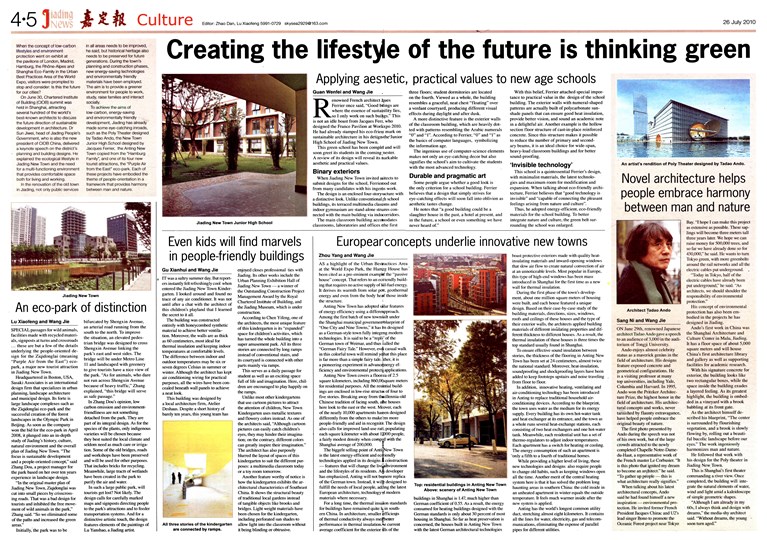

Creating thelifestyle of the future is thinking green
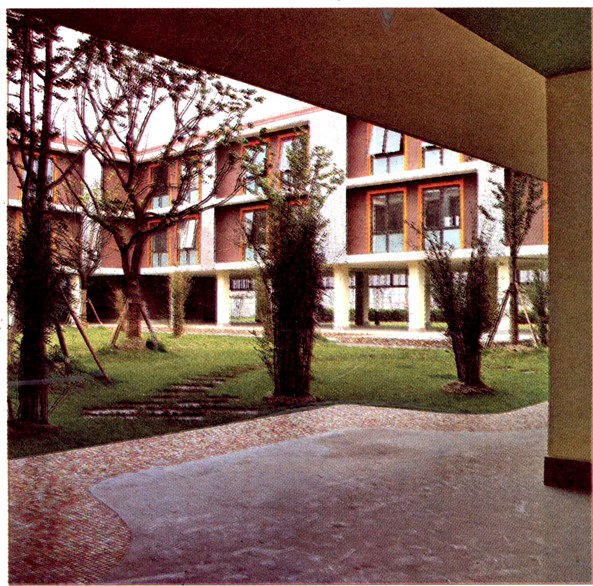
Jiading New Town Junior High School
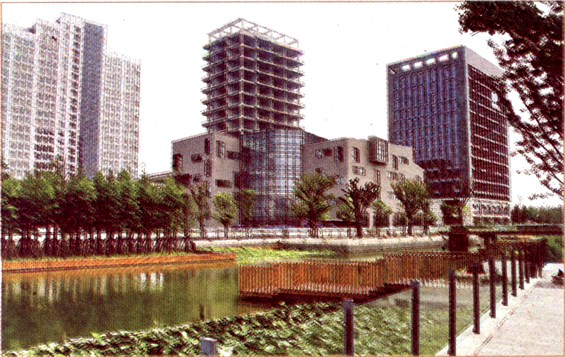
Jiading New Town
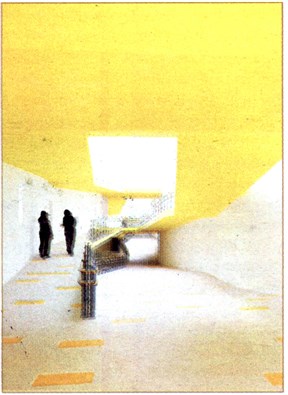
All three stories of the kindergarten
are connected by ramps.
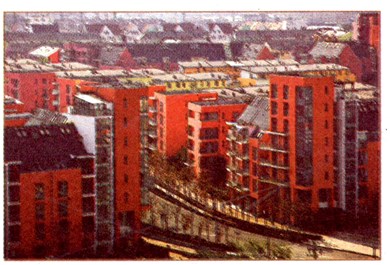
Top:residential buildings in Anting New Town
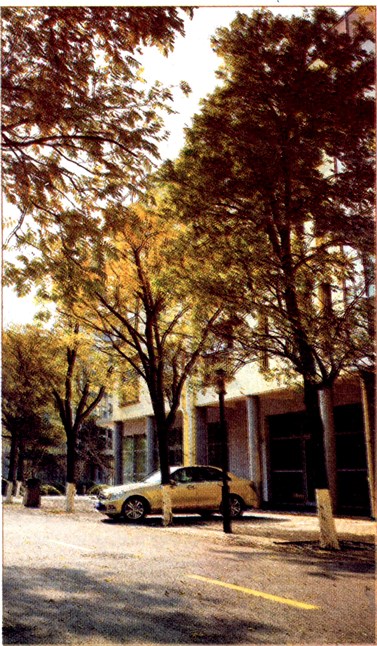
Above:scenery of Anting New Town
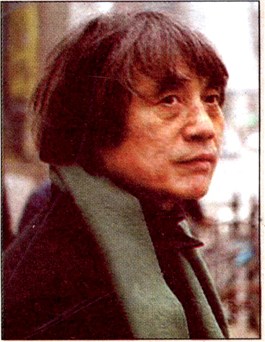
Architect Tadao Ando
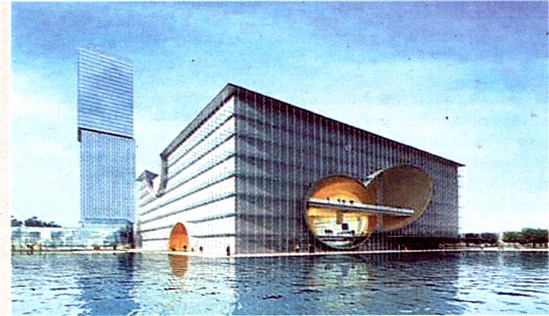
An artist's rendition of Poly Theater designed by Tadao Ando.
When the concept of low-carbon lifestyles and environment protection went on exhibit at the pavilions of London,Madrid,Hamburg,the Rhone-Alpes and Shanghai Eco-Family in the Urban Best Practices Area of the World Expo,visitors were prompted to stop and consider:Is this the future for our cities?
On June 30,Chartered Institute of Building(CIOB)summit was held in Shanghal,attracting several hundred of the world ’s best-known architects to discuss the future direction of sustainable development in architecture.Dr Sun Jiwei,head of Jiading People's Government,who is also the new president of CIOB China,delivered a keynote speeCh on the district's planning and building designs.He explained the ecological lifestyle in Jiading New Town and the need for a multi-functioning environment that provides comfortable space both for living and working.
ln the renovation of the old town in Jiading,not only public servicesin all areas needs to be improved,he said,but historical heritage also needs to be preserved for future generations.During the town's planning and construction phases,new energy-saving technologieS and environmentally friendly materialc have been employed.The aim is to provide a greener environment for people to work,study,raise families and interaCt socially.
To achieveth e aims of low-carbon,energy-saving and environmentally friendly development,Jiading has already made some eye-catching inroads,such as the Poly Theater designed by Tadao Ando,the New Town Junior High School designed by Jacques Ferrier,the Anting New Town copied from the“Hamburg Family”, and one of its four new tourist attraCtions,the“Purple Air from the East”eco-park.EaCh of these projects have embodied the theme of people-orientation in a framework that provides harmony betWeen man and nature.Applying aes〓etic,practical values to new age schools
Guan Wenfei and Wang Jie
R enowned French architect〓ques Ferrier once said,“Good bdings are where the essence of sustai〓ility Iies,so I only work on such buihgs.”Thisis not an idle boast from Jacques Ferr,who designed the France Pavilion at Worl〓xpo 2010.He had already stamped his eco-friery mark on sustainable architecture in his designthe'Junior High School of Jiading New Town.
This green school has been complel and will soon greet its students in the coming mnester.A review of its design will reveal its narkable aesthetic and practical values.
Binary exteriors
When Jiading New Town invited a〓itects to submit designs for the school,Ferrierood out from many candidates with his ingerus work.
The design is an enclosed four-storyucture with a distinctive look.Unlike conventionalgh school buildings,itS terraced multimedia classcms and indoor gymnaSium are stand-alone str〓ures con-nected with the main building via indocorridors.
The main classroom building acconodates classrooms,laboratories and offices cthe firstthree floors;student dormitories are located on the fourth.Viewed as a whole,the building resembles a graceful,neat chest“floating”over a verdant courtyard,producing different visual effects during daylight and after dusk.
A more distinctive feature is the exterior walls of the classroom building,which are heavily dot-ted with patterns resembling the Arabic numerals“0”and“1”.According to Ferrier,“0”and“1”as the basics of computer languages,Symbolizing the information age.
The ingenious use of computer-science elements makes not only an eye-catching decor but also signifies the school's aim to cultivate the students with the most advanced technology.
Durable and pragmatic art
Some people argue whether a good look is the only criterion for a school building.Ferrier believes that a design that simply strives for eye-catching effects will soon fall into oblivion as aesthetic tastes change. He notes that“a good building could be a slaughter house in the past,a hotel at present,and in the future,a school or even something we have never heard of.”
With this belief,Ferrier attached special impor-tance to practical value inthe deSign of the school building.The exterior walls with numeral-shaped patterns are actually built of polycarbonate sun-shade panels that can ensure good heat insulation,provide better vision,and sound an academic note in a delightful air.Another example is the hollow section floor structure of cast-in-place reinforced concrete.Since this structure makes it possible to reduce the number of primary and second-ary beamS,it iS an ideal choice for wide-span,heavy-load classroom buildings and for better sound-proofing.‘Invisible technology'
This school is a quintessential Ferrier's design,with minimalist materials,the latest technolo-gies and maximum room for modification and expansion.When talking about eco-friendly archi-tecture,Ferrier believes that“good technology is inviSible”and“capable of connecting the pleaSant feelingS ariSing from nature and culture”.
Thus,he adopted energy-efficient,eco-friendly materials for the school building.To better integrate nature and culture,the green belt sur-rounding the school was enlarged.
An eco-park of distinction
Lu Xiaofeng and Wang Jie
SPECIAL passages for wild animals,facilities made with recycled materi-als,signposts at turns and crossroads…these are but a few of the details underlying the people-oriented de-sign for the Ziqidonglai(meaning“Purple Air from the East”)eco-park,a major new tourist attraction in Jiading New Town.
Headquartered in Boston,USA,Sasaki Associates is an international design firm that specializes in urban planning,landscape architecture and municipal design.Its forte is large landscape complexes such as the Ziqidonglai eco-park and the successful creation of the forest landscapes in the Olympic Park in Beijing.As soon as the company won the bid for the eco-park in April2008,it plunged into an in-depth study of Jiading's history,culture,natural environment and the overall plan of Jiading New Town.“The focus is sustainable development and a people-oriented concept,”said Zhang Dou,a project manager for the park based on her over ten years experience in landscape design.
“In the original master plan of Jiading New Town,Ziqidonglai was cut into small pieces by crisscross-ing roads.That was a bad design for tourists and inhibited the free move-ment of wild animals in the park,”Zhang said.“So we eliminated some of the paths and increased the green areas.”
Initially,the park was to be bifurcated by Shengx in Avenue,an arterial road running from the south to the north.To improve the situation,an elevated pedes-trian bridge was designed to cross Shengxin Avenue linking the park's east and west sides.The bridge will be under Metro Line 11 and landscaped with greenery to give tourists have a nice view of the park.“As for animals,who dare not run across Shengxin Avenue because of heavy traffic,”Zhang explained,“this bridge will serve as safe passage.”
In Zhang Dou's opinion,low carbon emission and environment-friendliness are not something detached from the park.They are part of its integral design.As for the species of the plants,only indigenous varieties will be chosen becausethey best suited the local climate and seldom need as much care or irriga-tion.Some of the old bridges,roads and workshops have been preserved and will be used for other purposes.That includes bricks for recycling.Meanwhile,large tracts of wetlandS have been created in the park to purify the air and water.
In such a large public park,will tourists get lost?Not likely.The design calls for carefully marked maps and signposts directing people to the park s attractions and tofeeder transportation systems.And for a distinctive artistic touch,the design features elements of the paintings of Lu Yanshao,a Jiading artist.
Even kids will find marvels in people-friendly buildingS
Gu Xianhui and Wang Jie
IT was a sultry summer day.But report-ers instantly felt refreshingly cool when entered the Jiading New Town Kinder-garten.I looked around and found no trace of any air conditioner.It was not until after a chat with the architect of this children's playland that I learned the secret to it all.
The building was constructed entirely with honeycombed synthetic material to achieve better ventila-tion.Moreover,the walls are as thick as 60 centimeters,most ideal for thermal insulation and keeping indoor temperatures at comfortable levels.The difference between indoor and outdoor temperatures may be six or seven degrees Celsius in summer or winter.Although the architect has kept air conditioning wiring for practical purposes,all the wires have been con-cealed beneath wall panels to achieve a neat look.
This building was designed by a local architecture firm,Atelier Deshaus.Despite a short history of barely ten years,this young team hasenjoyed closes professional ties with Jiading.Its other works include the Urban Planning Exhibition Hall of Jiading New Town—a winner of the Outstanding Construction Project Management Award by the Royal Chartered Institute of Building,and the Jiading Museum,which is under construction.
According to Chen Yifeng,one of the architects,the most unique feature of this kindergarten is its“expanded”spacefor children's activities,which has turned the whole building into a super amusement park.All its three stories are connected by long ramps instead of conventional stairs,and its courtyard is connected with other parts mainly via ramps.
This serves as a daily passage for student as well as an exciting space full of life and imagination.Here,chil-dren are encouraged to play happily on the ramps.
Unlike most other kindergartens that use cartoon pictures to attract the attention of children,New Town Kindergarten uses metallic textures and flowery colors instead.As one of the architects said,“Although cartoon pictures can easily catch children's eyes,they may hinder their imagina-tion;on the contrary,different colors can greatly inspire their imagination.”The architect has also purposely blurred the layout of spaces of thiS kindergarten to suit the different pur-poses:a multimedia classroom today or a toy room tomorrow.
Anotherfeature worthy of notice is how the kindergarten exhibits the ar-chitectural characteristics of Southeast China.It shows the structural beauty of traditional local gardens instead of tangible objects like brooks and bridgeS.Light weight materials have been chosen for the kindergarten,including perforated sun shades to allow light into the classroom without it being blinding or obtrusive.
Europear concepts underlie innovative new towns
Zhou Yang and Wang Jie
AS a highlight of the Urban Bes〓ractices Area at the World Expo Park,the Hamrg House has been cited as a pre-eminent examplf the“passive house”concept.That referS to an ec〓riendly build-ing that requires no active supply offcil-fuel energy.It derives its warmth from solar por,geothermal energy and even from the body heaf those inside the structure.
Anting New Town has adopted siilarfeatures of energy efficiency using a differenpproach.Among the first batch of new townsailt under the Shanghai municipal governmerrblueprint of“One City and Nine Towns,”it has In deSigned as a German-style town fully integrng modern technologieS.It is said to be a“repli'of the German town of Weimar,and thus 〓alled the“German Fairy Tale.”However,eveacasual walk in this colorful town will remind yahat this place is farmore than a simple fairy tale.〓ther,it is a pioneering experimentin advanceenergyef-ficiency and environmental protecti applications.
Anting New Town covers a floorea of 2.5 square kilometers,including 860,00square meters for residential purposes.All the resintial build-ings are enclosed in low-rise structus of four to five stories.Breaking away from thnillennia-old Chinese tradition of facing south,a〓he houses here look to the east or the west.Moover,each of the nearly 10,000 apartments haseen designed differently from the others to make em more people-friendly and aid in recognitit.The design also callS for improved land-use rati,populating each square kilometer with about 14000 people,a fairlymodestdensity when compadwith the Shanghai average of 200,000.
The biggest selling point ofAntiiNew Town is the latest energy-efficient and eciendly technologies applied in itS designs 〓construction—features thatwill change thelivi〓environment and the lifestyles of its residents.A〓〓 developer has emphasized,Anting will not bemere replica of the German town.Instead,it wille designed to fulfill the needs of local people,adaing the latest European architecture,technologydmodern materials where necessary.
For a long time,the thermal insuion standards for buildings haveremained quite l〓in south-ern China.In architecture,sm llerefficients of thermal conductivity always meabetter performance in thermal insulation.are current average coefficient for the exteriorvlls of thebuildings in Shanghai is 1.47,much higher than German coefficient of 0.55.As a result,the energy consumedfor heating buildings designed with the German standards is only about 30 percent of most housing in Shanghai.So far as heat preservation is concerned,the houses built in Anting New Town with the latest German architectural technologiesboast protective exteriors made with quality heat-insulating materials and inward-opening windows that slow air flow to create natural convection of air at an unnoticeable levels.Most popular in Europe,this type of high-end windows has been mass introduced in Shanghai for the first time as a new wall for thermal insulation.
During the first phase of the town's develop-ment,about one million square meters of housing were built,and each house featured a unique deSign.Based on their case-by-case study of the building materials,directions,sizes,windows,roofs and ceilings of these houses and the type of their exterior walls,the architects applied building materials of different insulating properties and dif-ferent thickness to differenthouses.As a result,the thermal insulation of these houses iS three times the top standard usually found in Shanghai.
To ensure effective sound insulation between stories,the thickness of the flooring in Anting New Town has been set at 24 centimeters,almost twice the national standard.Moreover,heat-insulation,soundproofing and shockproofing layers have been added to keep footsteps upstairs and noise traveling from floor to floor.
In addition,innovative heating,ventilating and air-conditioning technology has been introduced in Anting to replace traditional household air-conditioning devices.According to the blueprint,the town uses water as the medium for its energy supply.Every building has its own hot-water tank and heat exchanger at its entrance,and the town as a whole runs several heat-exchange stations,each consisting of two heat exchangers and one hot-water tank.Meanwhile,each residential unit has a set of thermo-regulators to adjust indoor temperatures.Each apartment has a switchfor heating or cooling.The energy consumption of such an apartment is only a fifth to afourth of traditional homes. While providing a higher level of living,these new technologies and designs also require people to change old habits,such as keeping windows open all the time.Another merit of the central heating system here iS that it has solved the problem long haunting areas in southern China:the cold inside in an unheated apartment in winter equals the outside temperature.Itfeels much warmer inside after the new system is applied.
Anting has the world's longest common utility duct,stretching almost eight kilometers.It containS all the linesfor water,electricity,gas and telecom-munications,eliminating the expense of parallel pipes for different utilities.
Novel architecture helps people em braCe harmony betWeen man and nature
Sang Ni and Wang Jie
ON June 29th,renowned Japanese architect Tadao Ando gave a speech to an audience of 3,000 in the audi-torium of Tongji University.
Ando enjoys almost celebrity status as a maverick genius in the field of architecture.His designs feature exposed concrete and geometrical configurations.He is a visiting professor at many top universities,including Yale,Columbia and Harvard.In 1995,Ando won the Pritzker Architec-ture Prize,the highest honor in the field of architecture.His architec-tural concepts and works,never tarnished by flaunty extravagance,have helped people embrace the original beauty of nature.
The first photo presented by Ando during the speech was not of his own work,but of the largecrowds attracted to the newly completed Chapelle Notre-Dame-du-Haut,a representative work of the French master Le Corbusier.“It is this photo that ignited my dream to become an architect.”he said.“To gather up people—this is what architecture really signifies.”When talking about his latest architectural concepts,Ando said he had found himself a new inspiration—environmental pro-tection.He invitedformer French PresidentJacques Chirac and U2's lead singer Bono to promote the Oceanic Forest project near TokyoBay.“I hope I can make this project as extensive as possible.These sap-lings will become three meters tall three years later.We hope we can raise money for 500,000 trees,and so far we have already done so for430,000,”he said.He wants to turn Tokyo green,with more greenbelts around the rail networks and all the electric cables put underground.
“Today in Tokyo,half of the electric cables have already been put underground,”he said.“As architects,we should shoulder the responsibility of environmental protection.”
His concept of environmental protection has also been em-bodied in the projects he has designed in Jiading.
Ando's first work in China was the Shanghai Architecture and Culture Center in Malu,Jiading.It has a floor space of about 5,000 square meters and will house China's first architecture library and gallery as well as supporting facilities for academic research.
With his signature concrete for exterior,the building looks like two rectangular boxes,while the space inside the building exudes a layered feeling.As its greatest highlight,the building is embed-ded in a vineyard with a brook babbling at its front gate.
As the architect himself de-scribed his blueprint,“The center is surrounded by flourishing vegetation,and a brook is slowly flowing by,rolling out a beauti-ful bucolic landscape before our eyes.”The work ingeniously harmonizes man and nature.
He followed that work with his design for the Poly theater in Jiading New Town.
This is Shanghai's first theater commanding a river view.Once completed,the building will inte- grate the natural elements of water, wind and light amid a kaleidoscope of simple geometric shapes. “Although I am already in my 60s,I always think and design with dreams,”the media-shy architect said.“Without dreams,the young soon turn aged.”
江苏路特数字科技有限公司 仅提供技术服务支持, 文字、图片、视频版权归属发布媒体


